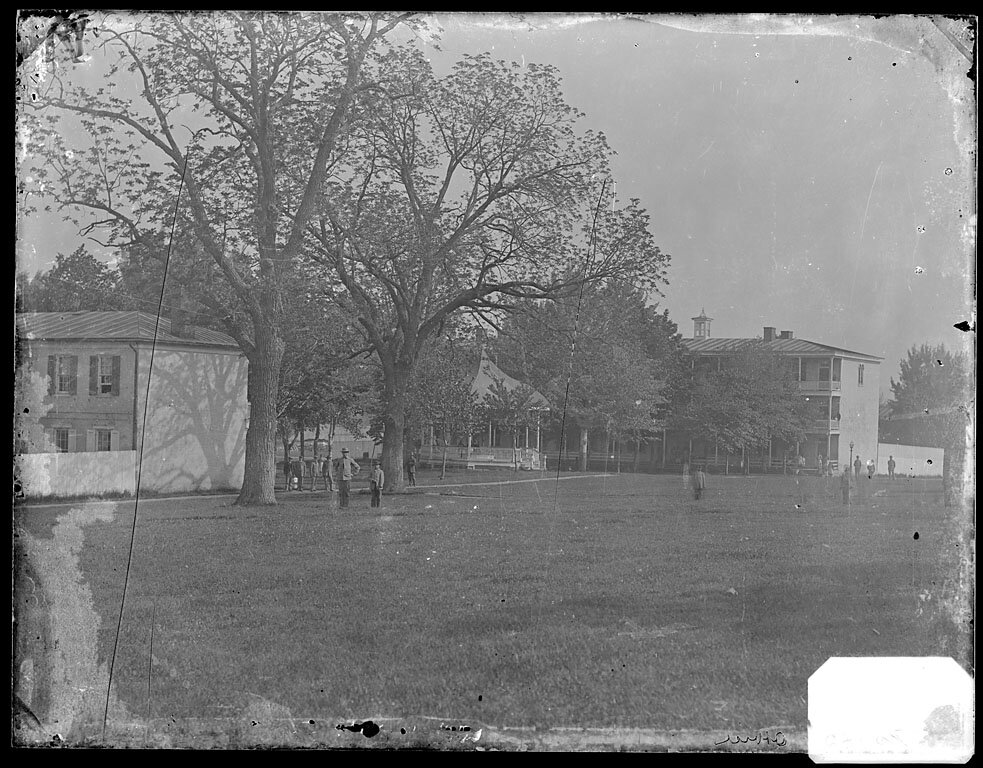You can listen to this episode here:
Tour of the school grounds in 1879 | Carlisle Indian School Research Podcast (zencast.website)
Ok, so as promised, this episode is an audio tour of the school grounds as they were when the school first opened. In this post I’m sharing the images that were referenced without a lot of accompanying text because I don’t feel like retyping what we talked about. It’s a short episode, about 20 minutes.
Here’s Pratt’s letter on September 2, 1879 talking about repairs necessary to the buildings: Estimate of Cost for Transitioning Buildings from Carlisle Barracks to Indian School | Carlisle Indian School Digital Resource Center (dickinson.edu)
Here’s Pratt’s letter of February 23, 1880 about the buildings and their uses (include some photos): Description of the Grounds, Buildings, Industries and Aims of the Carlisle Indian Training School | Carlisle Indian School Digital Resource Center (dickinson.edu)
When the Army’s letter from July 1879 goes up I’ll add a link for it.
Map of the Carlisle Barracks in 1872
Guard House, Cumberland County Historical Society, Line Collection 00305a
First School or Academic Building, Cumberland County Historical Society, PA-CH1-002
Teachers’ Quarters (also included offices in the early days of the school), Cumberland County Historical Society, PA-CH2-093
Teachers’ Quarters at left, bandstand in center, Girls’ Quarters at right. National Anthropological Archives, Smithsonian Institution, Photo Lot 81-12 06810000, NAA 73326.
Girls’ Quarters (note third story was a later addition), Cumberland County Historical Society, PA-CH1-058b.
Boys’ Quarters (this became the Large Boys’ Quarters when they later renovated another building for the Small Boys’ Quarters). Cumberland County Historical Society, PA-CH2-091.
Former stables, used at first by the school as workshops and a gymnasium. Anthropological Archives, Smithsonian Institution, Photo Lot 81-12 06810000, NAA 73326
Superintendent’s House. National Anthropological Archives, Smithsonian Institution, Photo Lot 81-12 06824400, NAA 73470
Chapel. Constructed in December of 1879. National Anthropological Archives, Smithsonian Institution, Photo Lot 81-12 06828600 NAA 73512
As noted in the episode, I have yet to find any images of the old Hospital building(s), used as hospital and dining hall in the early days of the school. The photo below is of the grounds today and shows where those buildings would have been.
Looking between the Teachers’ Quarters (still standing) at left and the bandstand (a rebuilt version) at right, across that street is where the buildings would have been that were originally used as the Hospital and the Dining Hall.
Again, our thanks to Jonathan Deiss for sending us copies of the maps and other materials from the Army’s records. If you need a professional researcher to find documents for you at the National Archives (when it’s opened again), he’s great. You can find him here: https://www.webbdeissresearch.com/
As promised, here’s a short (~18 mins) video tour of the 1879 grounds, including images of how the same spots look today. It’s a bit rough, but it’s done, so if you’d like to see more images or need more visual orientation, give it a watch. The podcast has more information, so don’t skip that if you want to get all the info. Link: https://fb.watch/4zpwo2qsD3/










